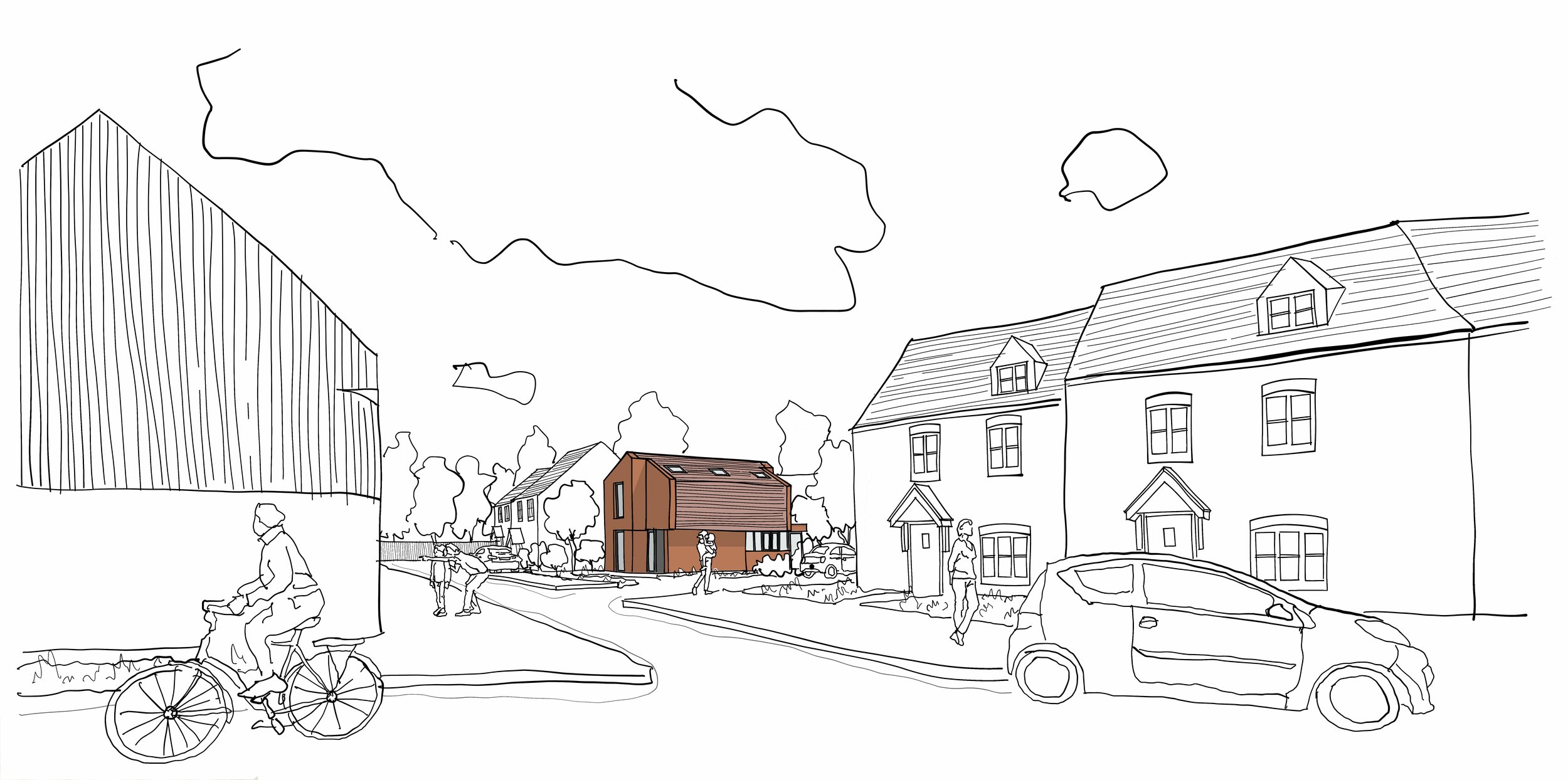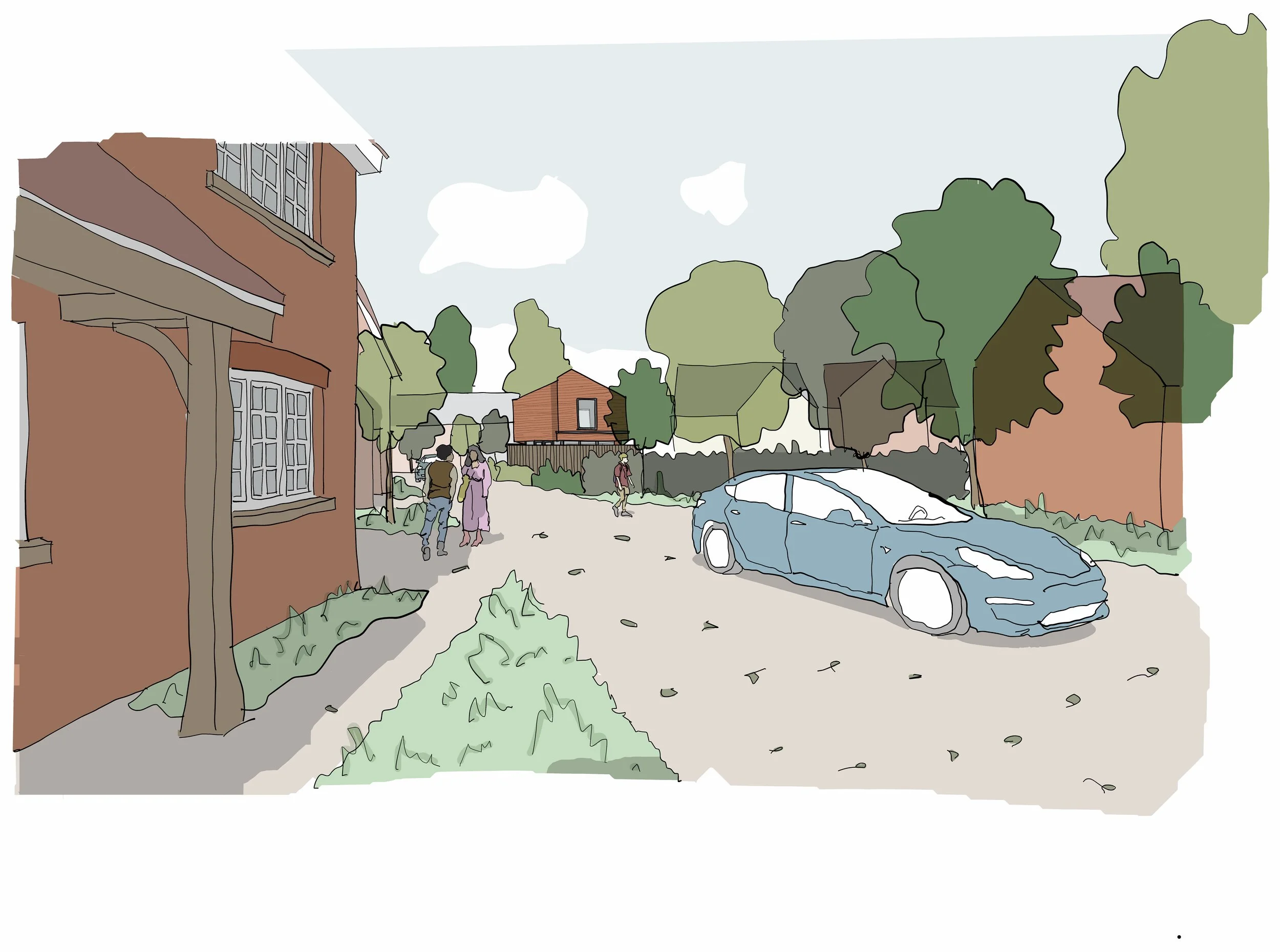Corner House
The proposed dwelling has been designed as a typology that responded to compact corner sites through the gentle pushing and pulling of the traditional pitched gable.
The typology is 1 ½ storeys in height, and presents with a prominent gable addressing the front elevation, which is typical for domestic U.K vernaculars. The building mass is weighted towards the front, scaling down towards the rear to a single storey flat roof ‘tail’.
The narrow plan has also been developed to allow for its application to gap sites in urban and suburban environments.
Floor Plans
Sketch Perspective - Front/ Side View
Sketch Perspective - Rear view




