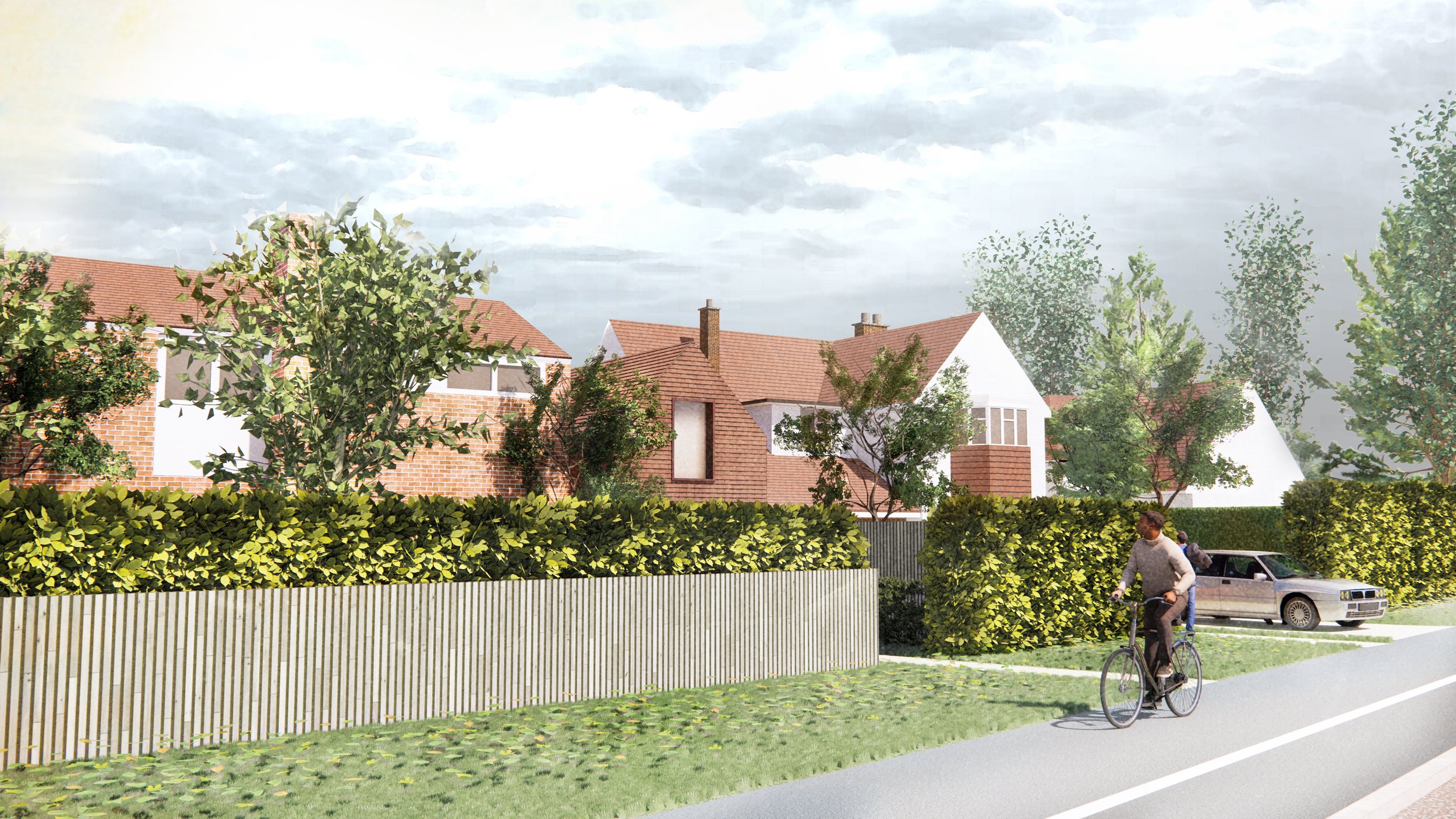Verte Mews
NCA were appointed to explore the development of an urban infill site in Oxford at the end of 2021. The design concept nestles a contemporary, pitched roof building between two larger existing detached houses. The form has been sculpted to ensure outlook and daylighting of neighbouring windows are not impeded, whilst ensuring that the new dwelling itself is not compromised. The upper floor is clad in roof tiles to reflect its context and reinforce the subservient design of the proposal.
Aerial sketch and site constraints
Front View of Proposal
Street View of Proposal





